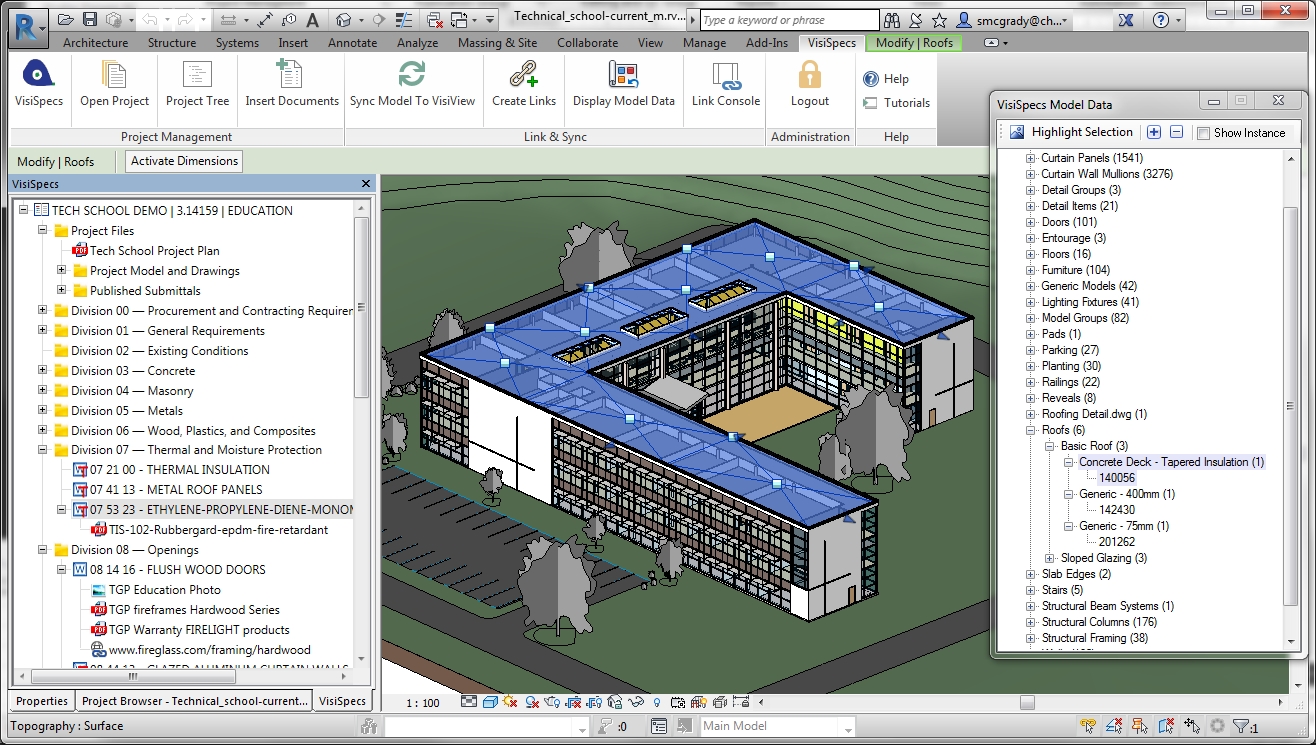|

========================================================================
Its powerful tools let you use the intelligent model-based process to plan, design, construct, and manage buildings and infrastructure. Revit supports a multidiscipline design process for collaborative design.
What is new
Did we hear you say you wanted to work in perspective views? Now you can. Design within the context of your project by modeling directly in perspective views. Plus, the latest Revit helps architects with a new collection of ready-to-use LED lighting fixture content and more accessible railing type UI and stairs parameter tooltips.
Modeling capabilities for duct and pipe networks
Design and documentation that extends to fabrication
makes it easier to create information that captures design intent. Now you can connect conceptual designs into the Revit design environment by more easily importing accurate geometric data. With native Rhino file import and improved SAT file import, it’s easier to collaborate with other designers
========================================================================


|

